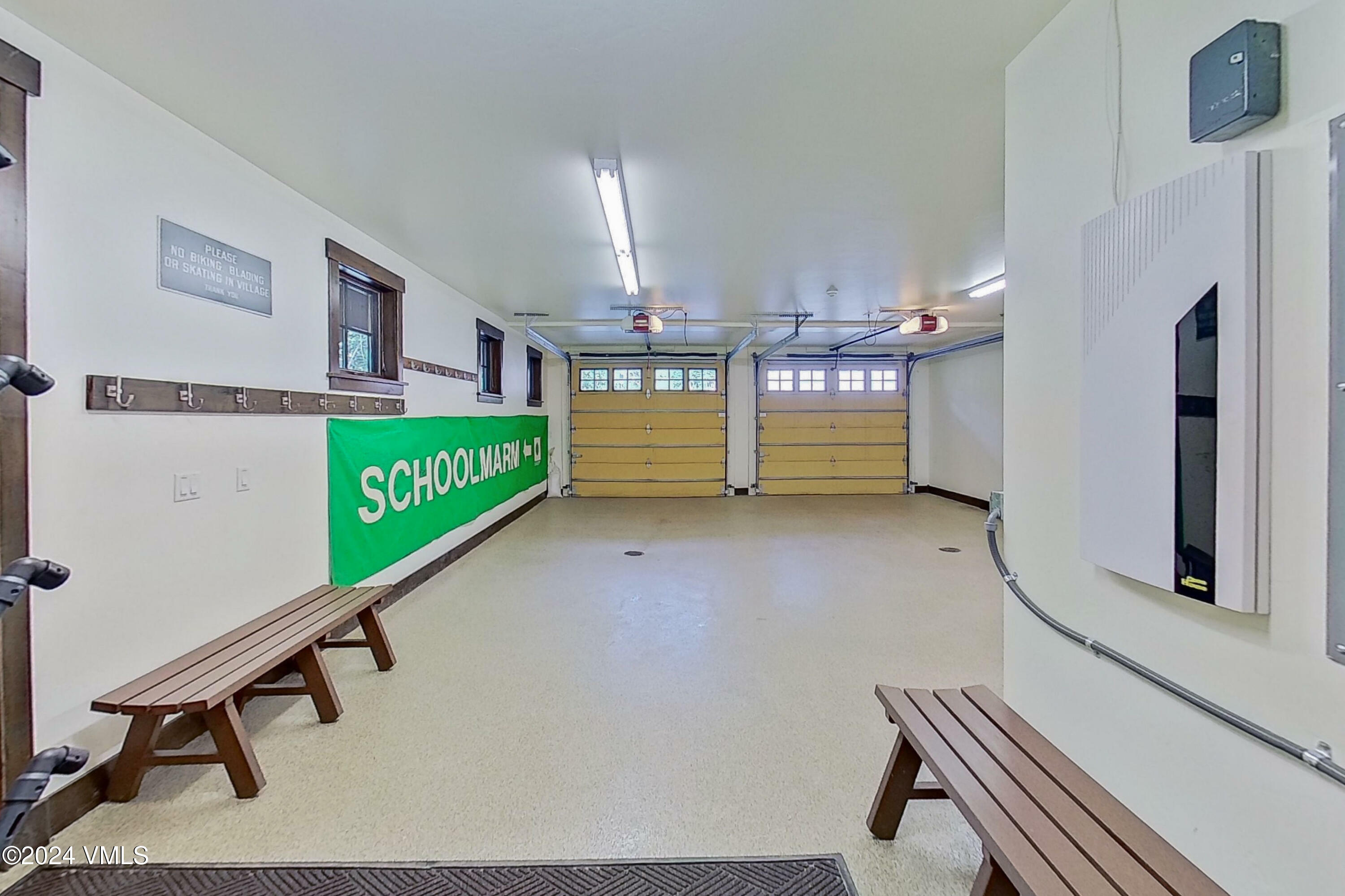


1003 Boreas Pass Road Breckenridge, CO 80424
1010626
$18,498(2024)
0.93 acres
Single-Family Home
2014
Trees/Woods, South Facing
Summit County
Listed By
VAIL BOARD OF REALTORS
Last checked Nov 7 2024 at 3:21 AM GMT-0700
- Full Bathroom: 1
- 3/4 Bathrooms: 3
- Half Bathroom: 1
- Balcony
- Spa/Hot Tub
- Fireplace - Gas
- Wine Cooler
- Washer/Dryer
- Washer
- Refrigerator
- Range Hood
- Range
- Microwave
- Dryer
- Dishwasher
- See Remarks
- Fireplace: Gas
- Foundation: Concrete Perimeter
- Foundation: Block
- Radiant Floor
- Other
- Ceiling Fan(s)
- Wood
- Tile
- Carpet
- Roof: Metal
- Sewer: Sewer Connected
- Attached Garage
- Two
Estimated Monthly Mortgage Payment
*Based on Fixed Interest Rate withe a 30 year term, principal and interest only






Description